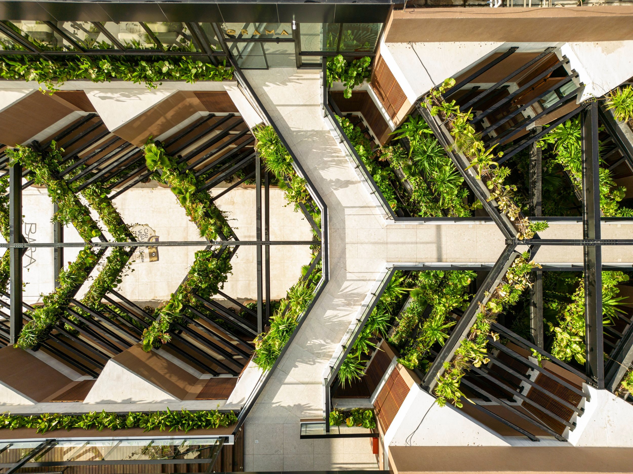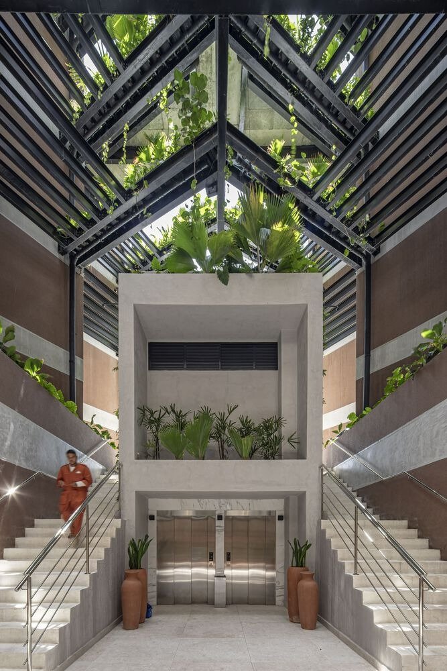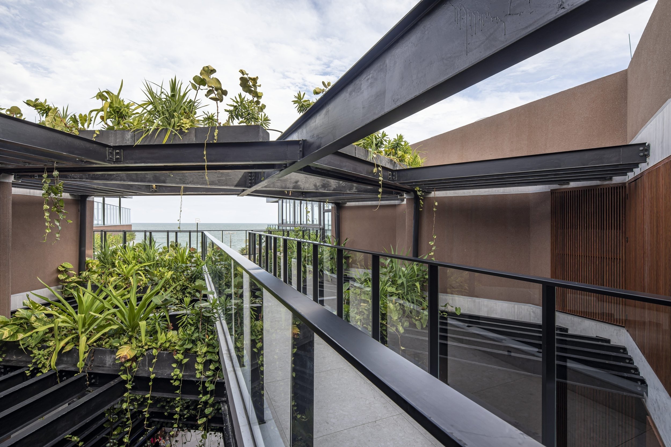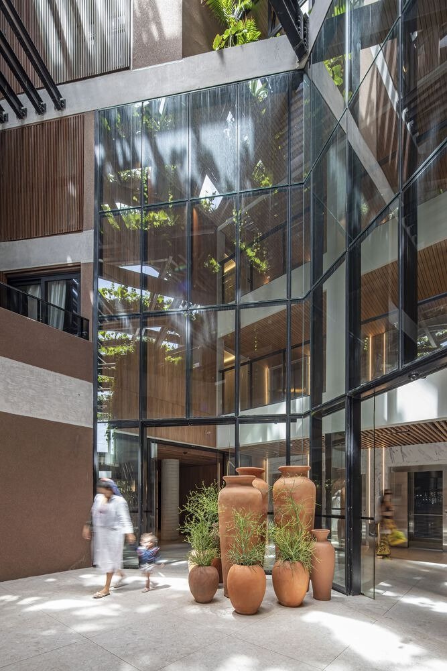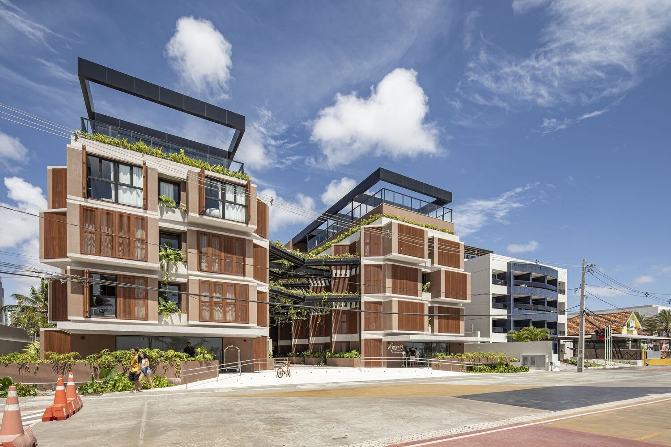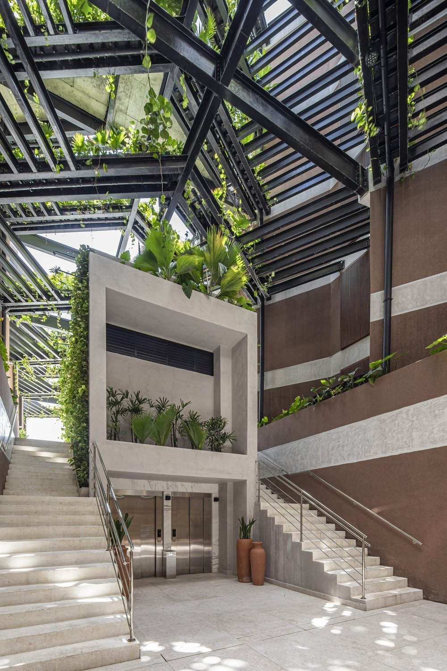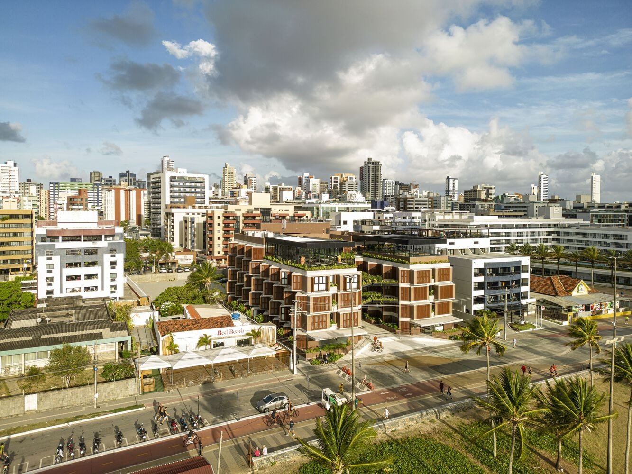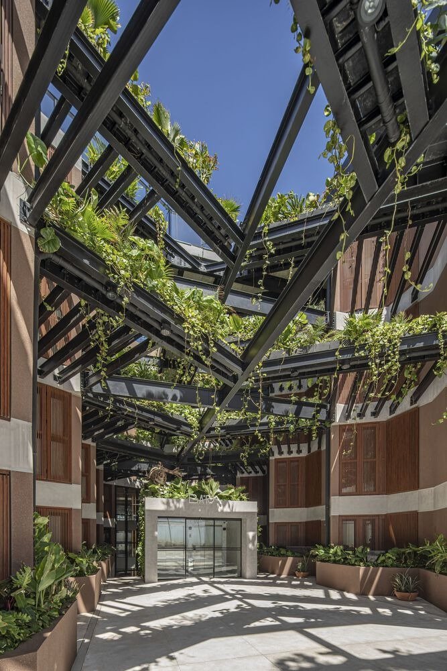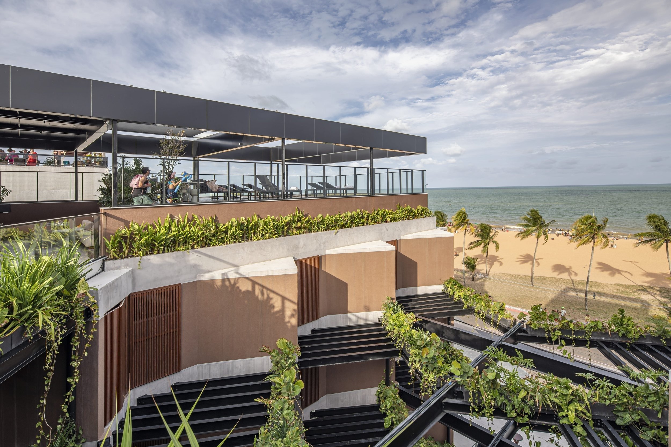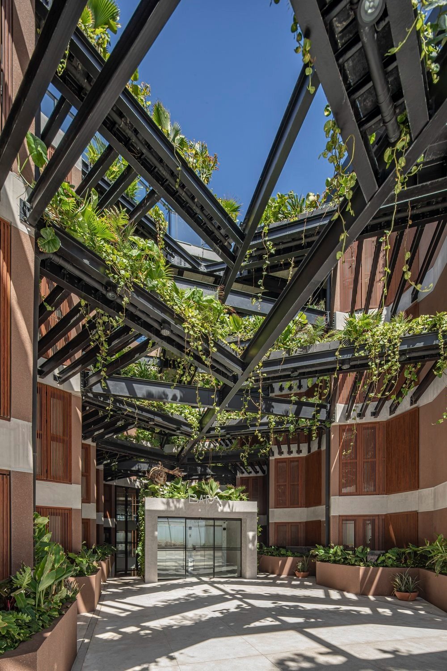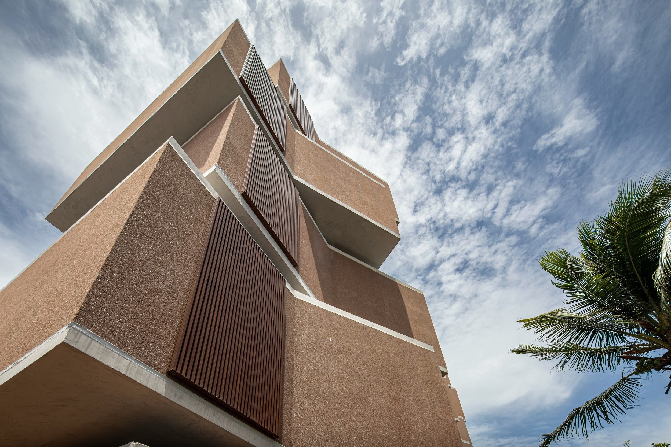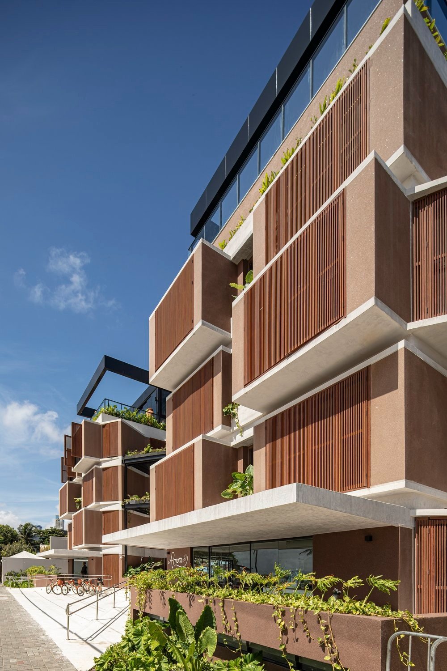BA'RA Hotel
Joao Pessoa, a tropical coastal city, boasts a uniform, level urban layout that stretches along an expansive tourist beach. Positioned on a beachfront block with access from Avenida Cabo Branco, the Ba'ra hotel offers 126 rooms of varying sizes - 22, 32, 52, and 72m2. This avenue serves not only as a vehicular thoroughfare parallel to the beach but also doubles as a cycling lane and a recreational haven for strollers, athletes, and festive gatherings.
Given these climatic and urban attributes, and in compliance with municipal regulations permitting only five levels for beachside constructions, we conceived a 'U'-shaped architectural design. This configuration creates a semi-public central area, ideal for hosting hotel events intertwined with the city's urban and beach life. Visitors can approach the hotel on foot, traversing a space adorned with metal pergolas and suspended gardens, before descending to the naturally illuminated basement housing the lobby and restaurant.
All the rooms are symmetrically arranged along the 'U' shape, affording some outward views while others gaze toward the central void. Additionally, through diagonal and staggered protrusions, each room enjoys a vista of the sea. At the pinnacle level, we crafted a central bridge extending over the metal pergolas, leading to two terraces housing a restaurant and a pool. From these spaces, guests can observe both the central void and the vibrant bustle of the city and the sea.
Every room is equipped with operable windows to facilitate cross ventilation, while metal blinds provide sun control and ensure privacy.
PLAN:B ARQUITECTOS
Felipe Mesa and Federico Mesa are founding members and co-directors of PLAN: B Architects, a design practice based in Medellin, Colombia. Currently, Felipe is an Assistant Professor in The Design School (Architecture Program) at the Arizona State University, and Federico is an Assistant Professor in Facultad de Arquitectura y Diseño, at Universidad Pontificia Bolivariana (UPB) in Medellin.
The Mesa brothers understand the architectural project as a provisional pact, a permeable configuration, and a positive expression of the eco-social constraints surrounding us. During the last 15 years, they have built more than forty buildings, with different programs and scales: public spaces, sports sceneries, educational buildings, hotels, offices, houses and art installations.
Credits
Client: H station
Construction: Massai Constructora
Designer: Plan:b arquitectos
Country: Brazil
Photographs: ©Alejandro Arango













