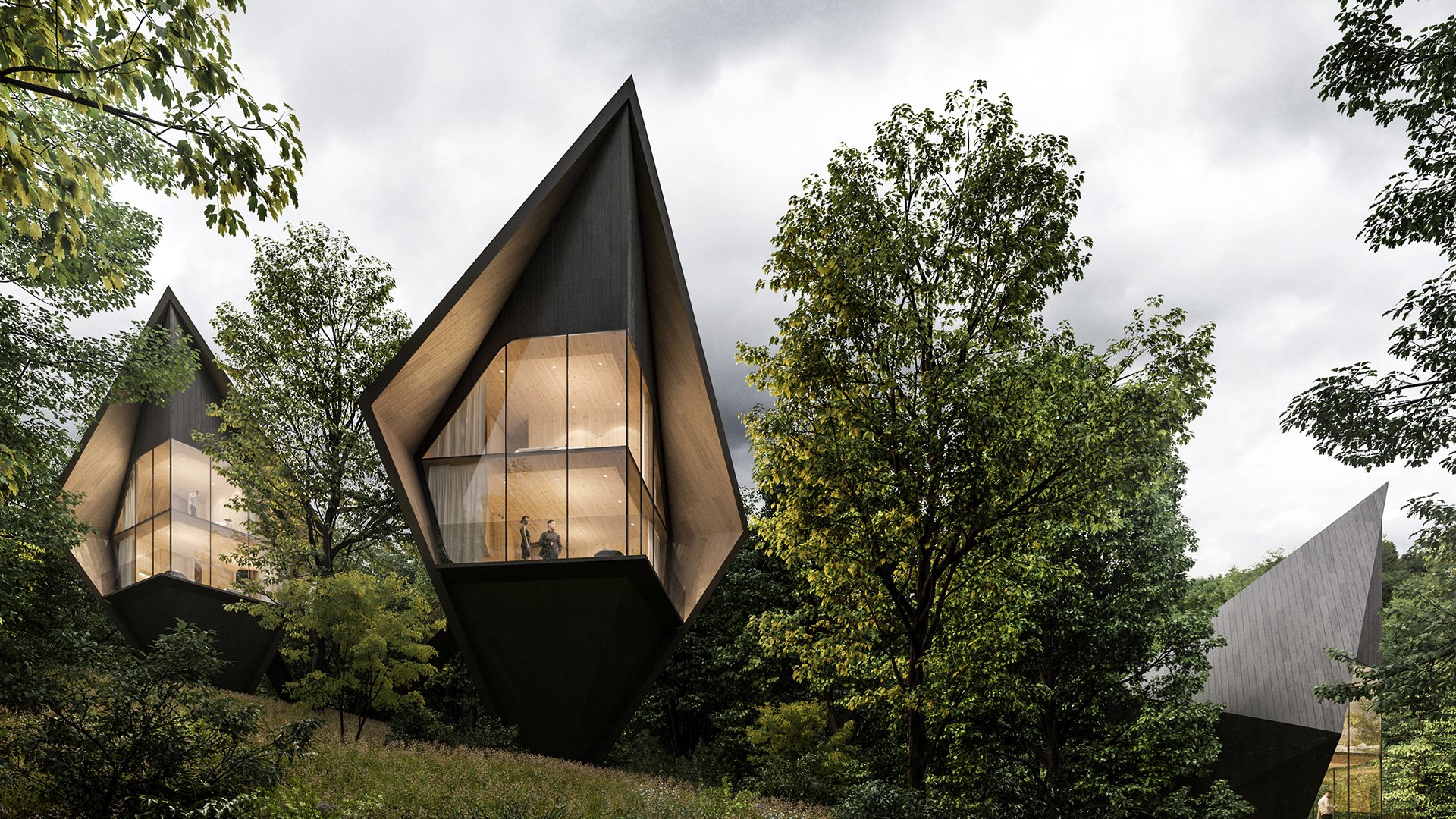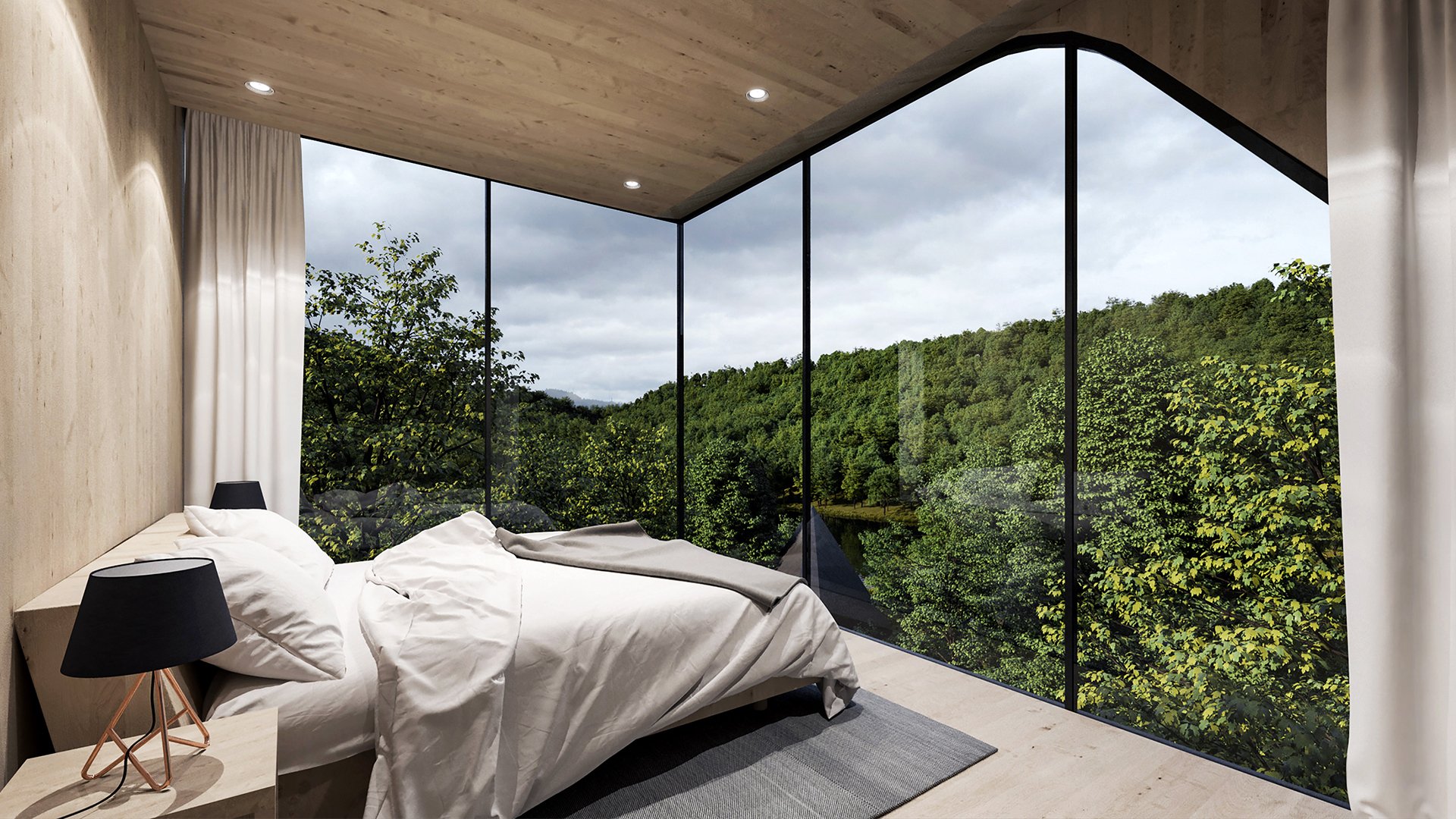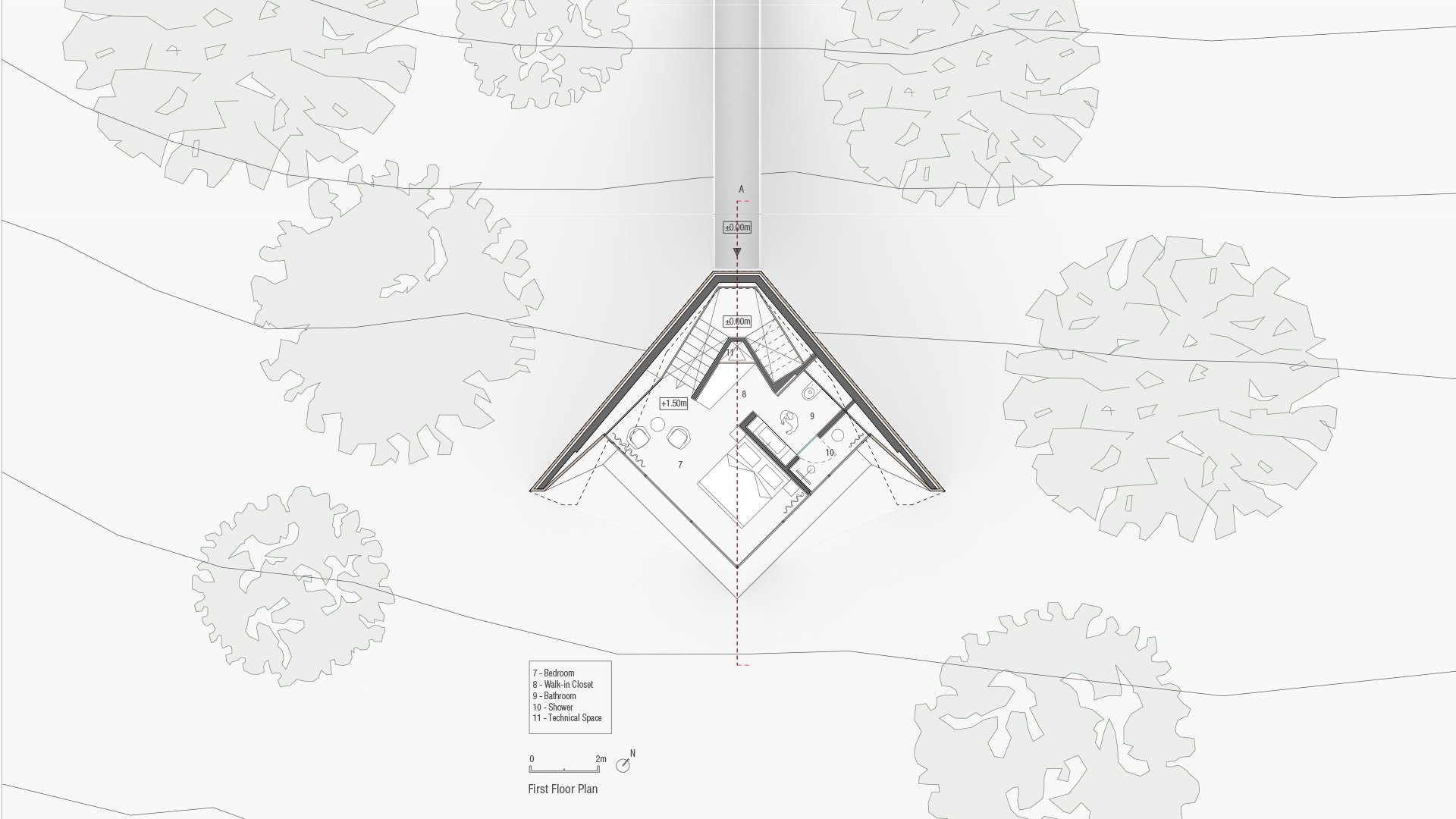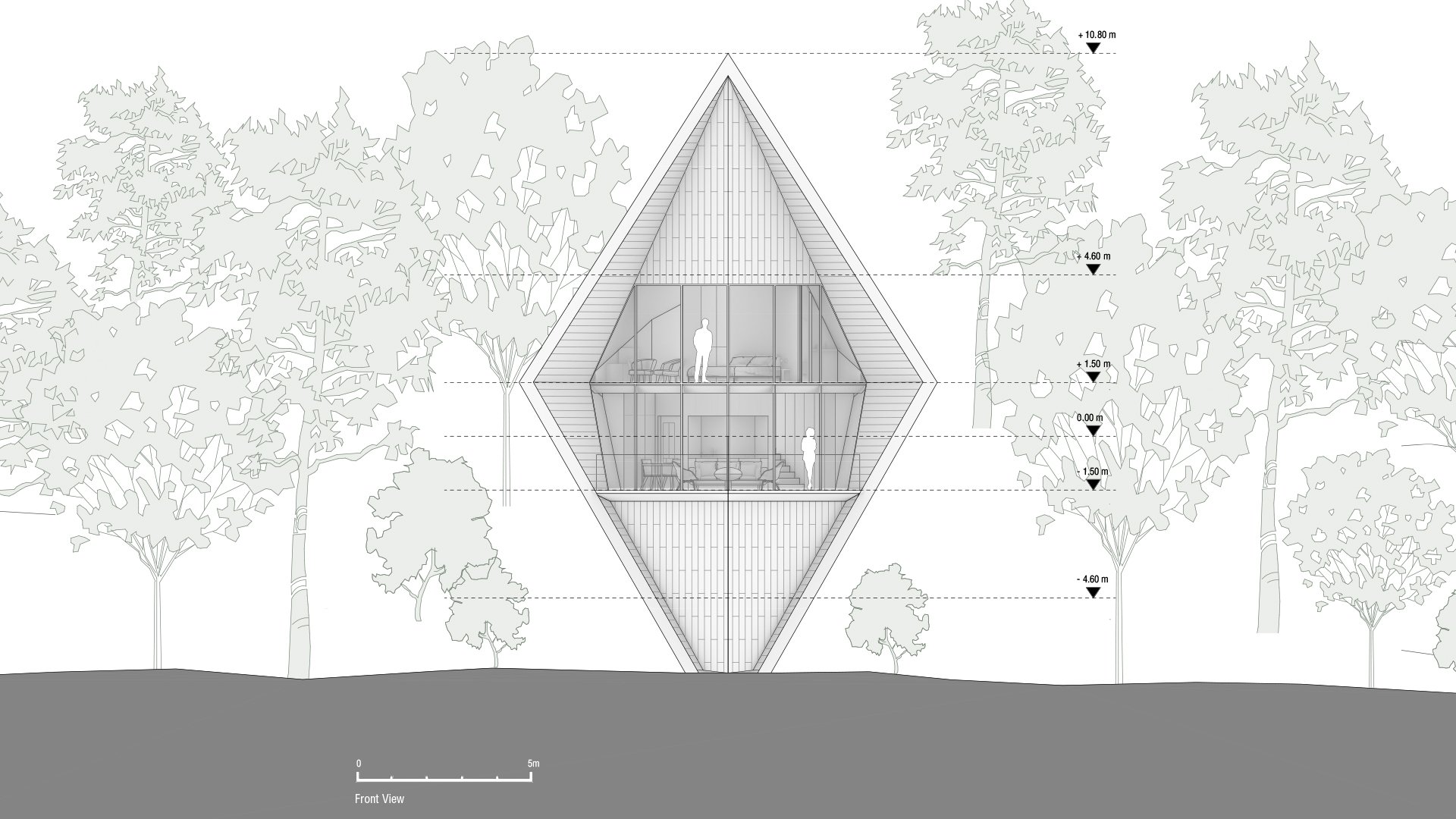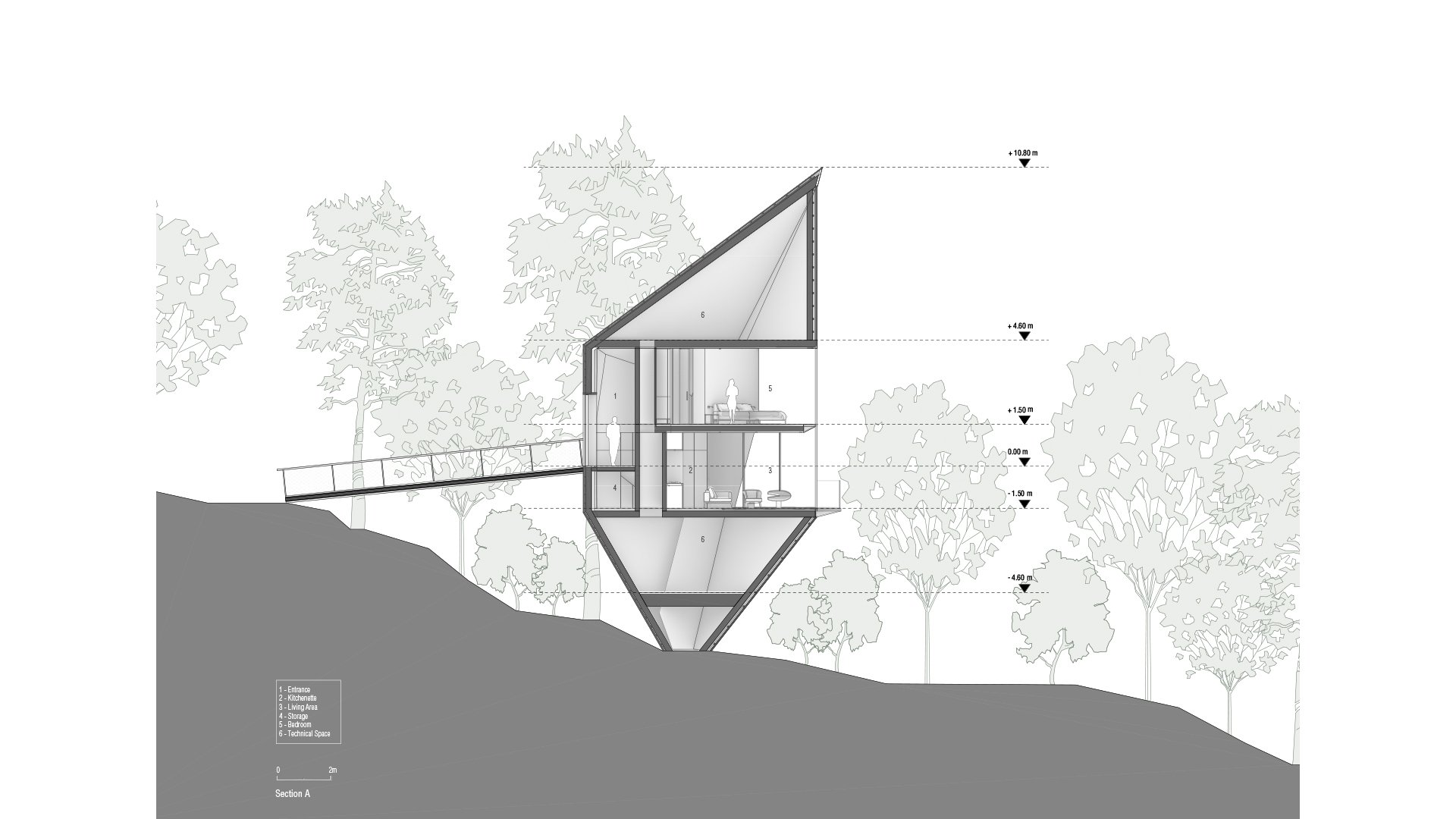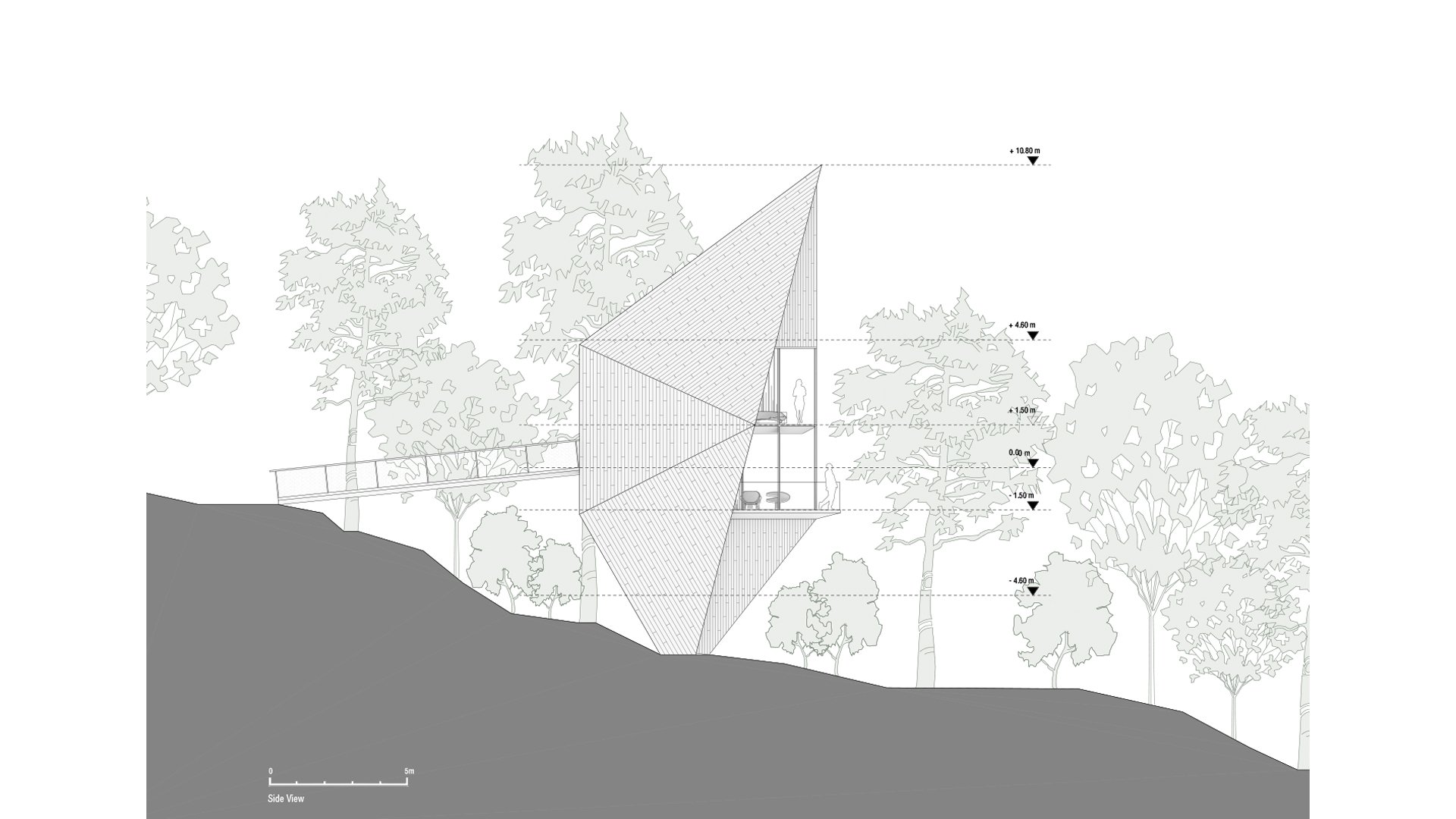Tree Houses
The project is located in West Virginia, United States. The single units create a new experience to live in the woods with a maximum connection with nature. The geometry with its sharp steep roof is inspired by the surrounding maple, poplar, and oak trees and will be made of local wood. The size of the units ranges from 36-55 m2 on two levels. The lower level is a small reading/lounge area, and the upper level the sleeping area with a small bathroom. The two levels are connected with a small internal stair. The project is conceived as a “slow down”- form of tourism where nature and the integration of architecture in it plays a primary role. “We believe that the future of tourism is based on the relationship of the human being with nature. Well-integrated, sustainable architecture can amplify this relationship; nothing else is needed”.
Peter Pichler Architecture
Peter Pichler Architecture is an award winning laboratory for architecture based in Milan. We are a young, dynamic and experimental team dedicated to developing an innovative and contemporary approach to architecture.
Understanding tradition is the key to radical evolution. Hence, we incorporate close familiarity with local culture and respect for the natural environment into every single project. This credo builds our studio’s foundations and reflects the way we work. Our vision and team are the pillars of our success.
PPA was conceived on a beach in Mallorca, Spain, by Silvana Ordinas and Peter Pichler and opened its doors in Milan, Italy in October 2015. We had a desire to build something different, even if at the time we weren’t quite sure what it would look like. A young architect and an entrepreneur, we wanted independence, our own project that materialized our vision. We were both in the right place at the right time; emotionally, professionally. A sort of synergy took place, and the Studio was born. We took a calculated risk and invested in the studio. Milan was the obvious choice – well-known as a design hub and since EXPO 2015 a city in constant transformation. We were committed, passionate, driven – and a little scared! It has been a non-stop rollercoaster since. From our first project in Italy, we have now designed and developed a variety of projects at all scales and different locations. Our team keeps growing and so do our ideas. We look forward to hearing yours.
Credits
Client: Richard Lazes
Designer: Peter Pichler Architecture
Country: Italy
Photographs: © Peter Pichler Architecture


