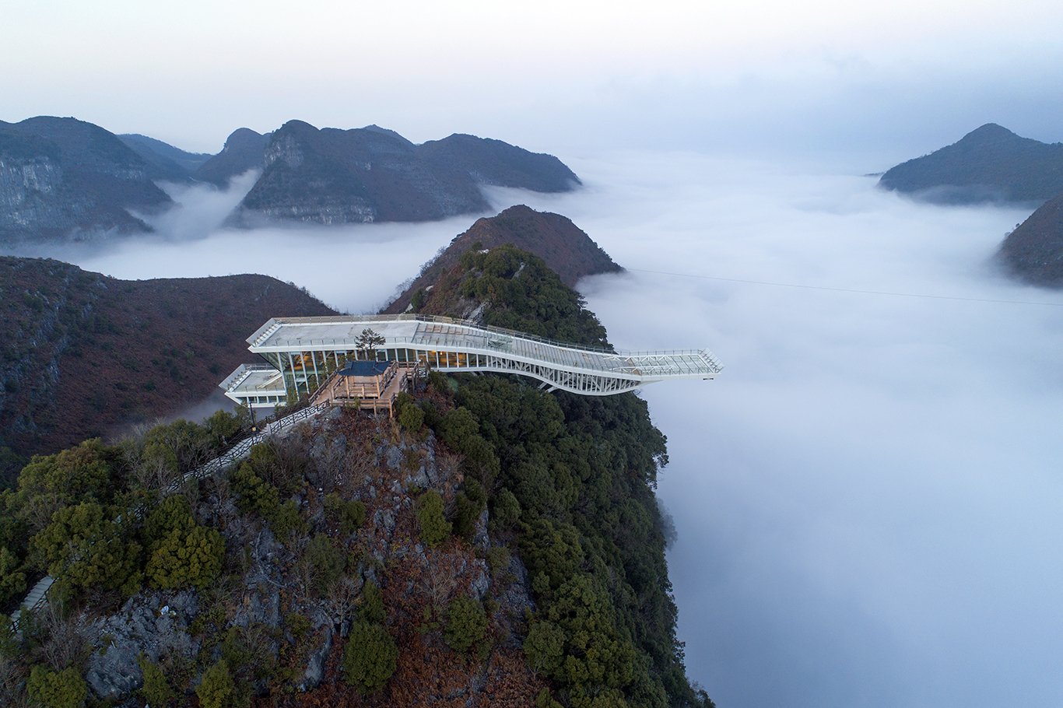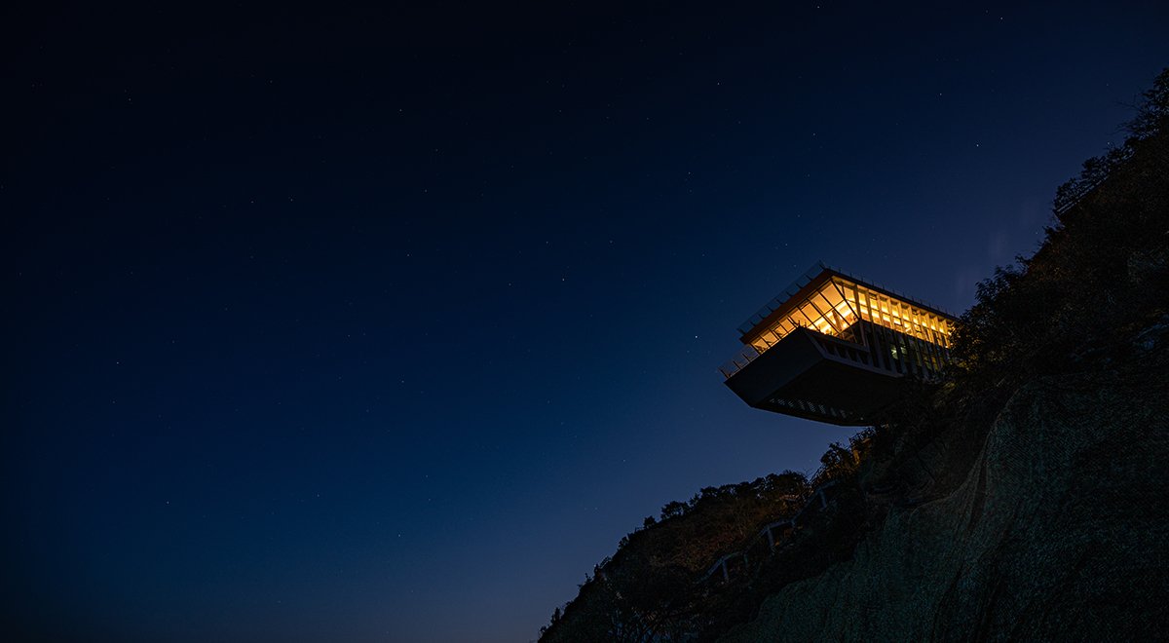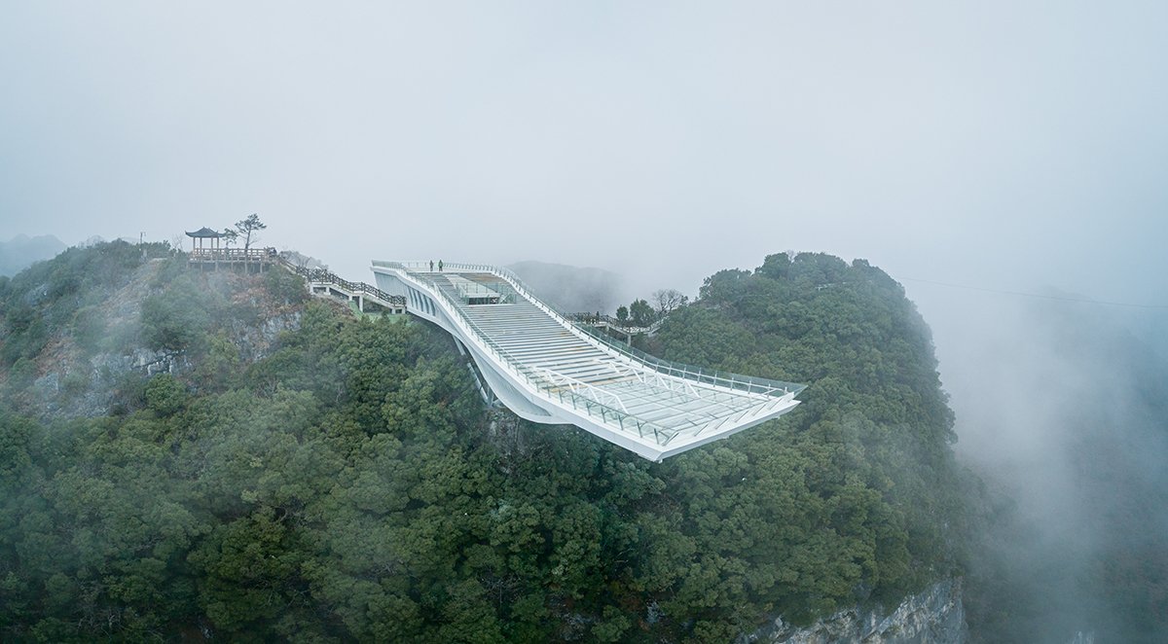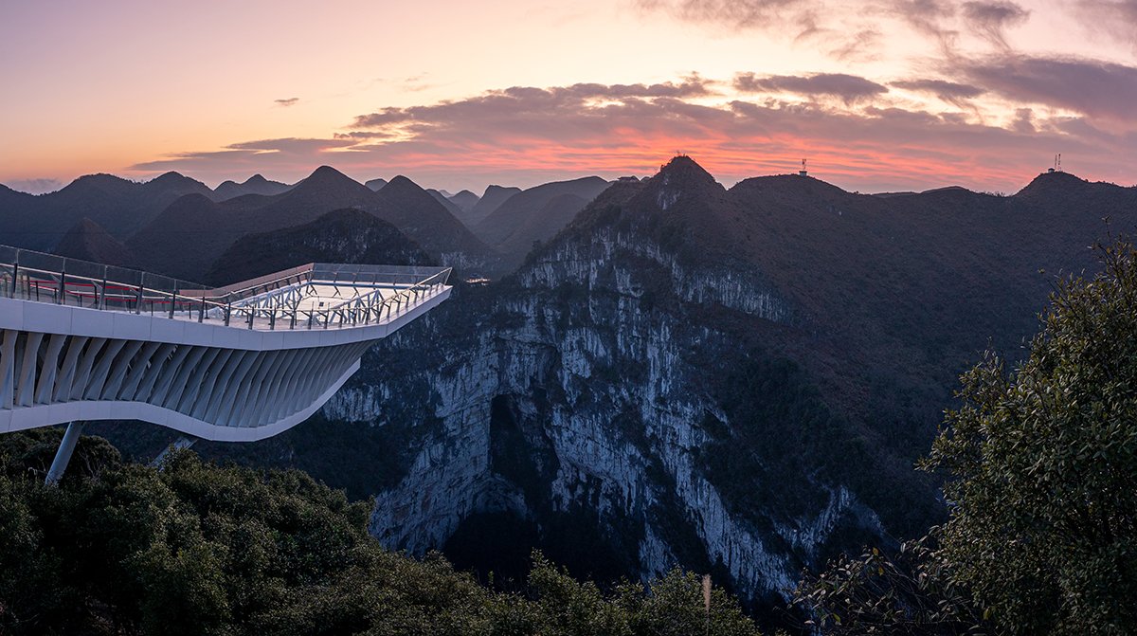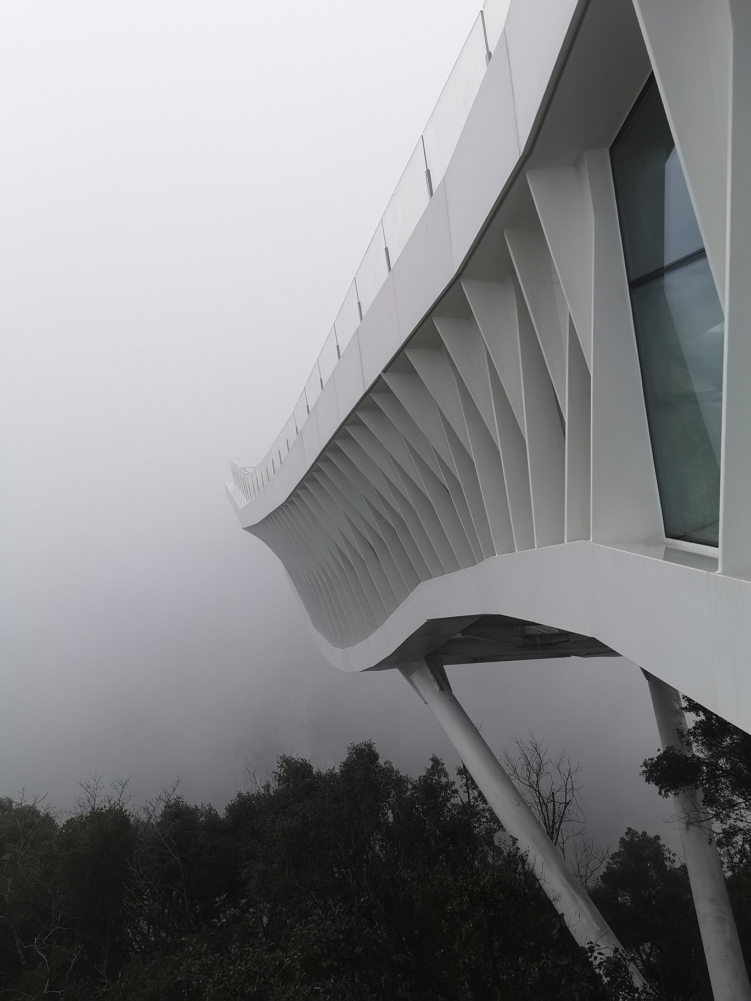Skyboat
Skyboat is a two-storey building consisting of hotel rooms at the ground floor, a café at the first floor and a roof viewing platform which contains a 10metre-by-12.5metre walk-on glass floor. The building comprises a construction area of 495m2 and covers a plan dimension of 10metres by 80metres. Both ends of the building cantilevers out by 34metres and 22metres respectively. The total steel weight used is 438 tonne.
The top of the sinkhole is extremely narrow which can only accommodate a small passageway. Skyboat is proposed to span over the passageway and cantilever out to each side of the mountain ridge. Similar to the tumbler toys, it is proposed to lower the structure centre of gravity and utilize the minimum area (10metres by 30metres), in which way, the self-balance of the structure is therefore achieved.
As the structure cantilevering over the sinkhole, the construction method has to be carefully designed.
An existing crack, which is circa 10cm wide and several hundred metre long, exists at the top of the ridge. The depth of the crack is unknown. It is therefore an important challenge to keep and even improve the stability of the site.
The 400m long crack at the top of the ridge indicates the site is not stable. Apart from grouting the existing crack, it is also proposed to have the key struts at each ends of the building inclining towards the ridge, the horizontal component forces from which then provided the embracing forces to the ridge and hence improved the stability of the site.
To avoid bearing vertical force destroyed the mountian, the rock under the shadow of the building which has the same weight as the structural self-weight has been removed.
Having the front balustrades as part of the truss structure enables the front cantilever to be as thin and light as possible.
By increasing the key strut lengths, the pre-cambering of the front cantilever structure is then achieved, which can compensate the deflections under the dead loads and some of the live loads. This also protects the glazings from large deformations.
There are only five supports proposed. This minimizes the damages to the local vegetation. The horizontal component forces from the self-weight of the structure provides the embrace forces to the ridge and helps to stabilize the site.
To protect the local plants and rivers, hanging falsework was used during the construction stage and to have the structural members installed by pieces.
Due to the minimal interface in the local environment, this project has received the Sustainability certificate and awards from local government and sustainability organizations.
XinY structural consultants
XinY is a team of structural engineersworking on Extend boundary of structures. Founded in 2001, it consists of a main office in Shanghai, with office in London. They founded and administrate 'China Structure Forum' for over 20 years, today with about 360,000 members and over 1,000,000 posts.
Credits
Client: Guangxi Leye Dashiwei Tourism Development
Designer: XinY structural consultants
Country: China
Photographs: © Li Jin, © Yongheng, © XinY


