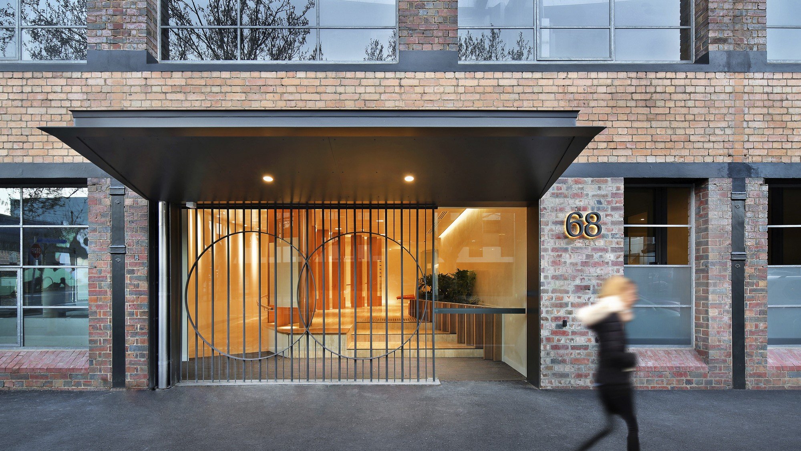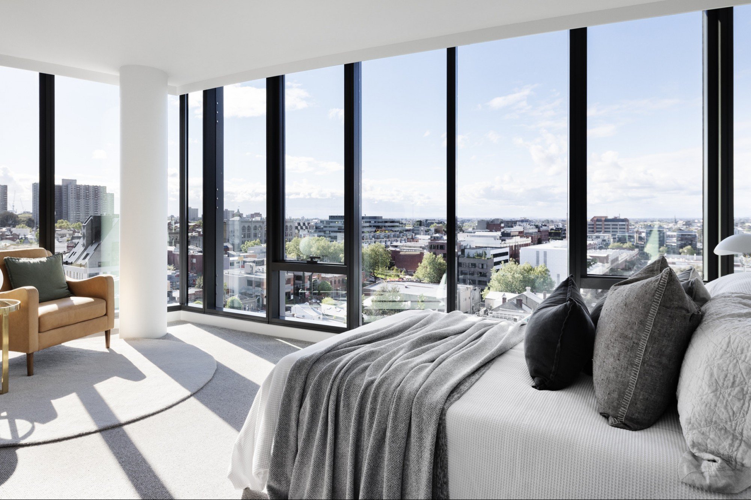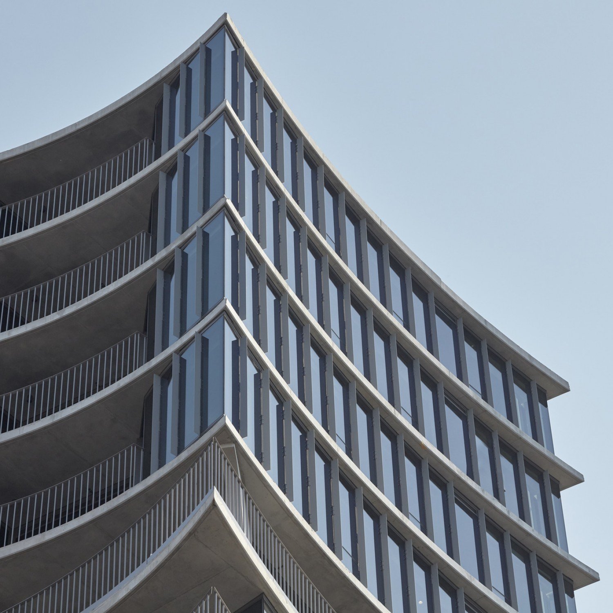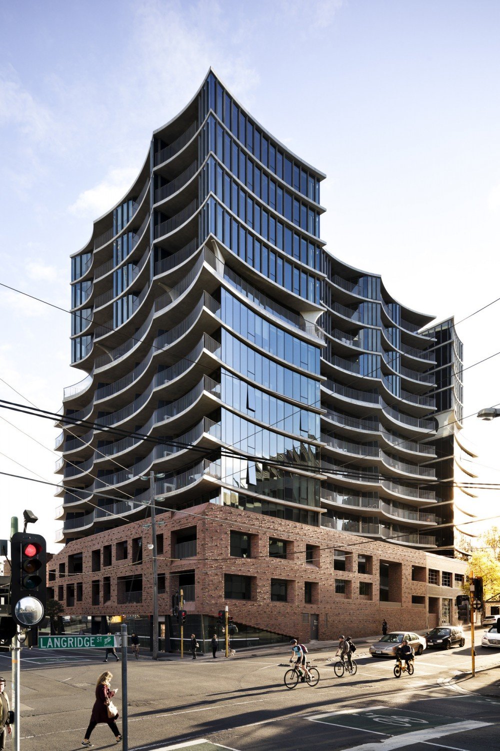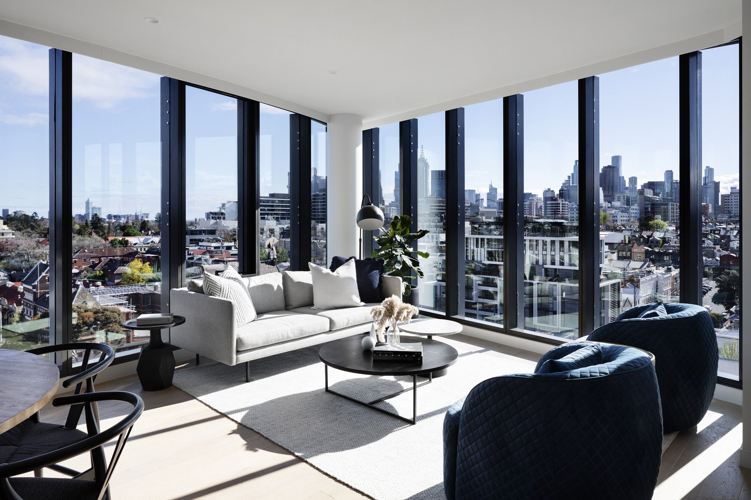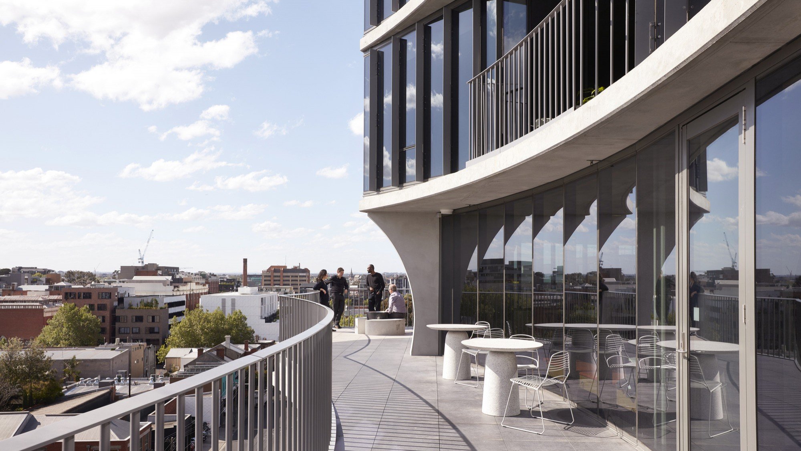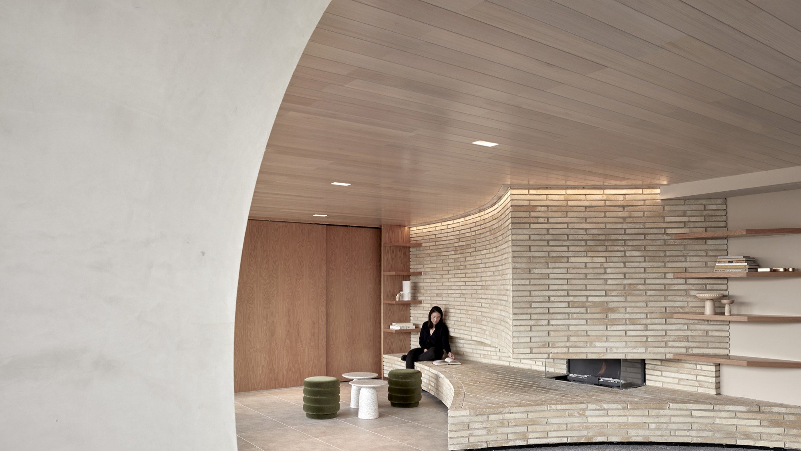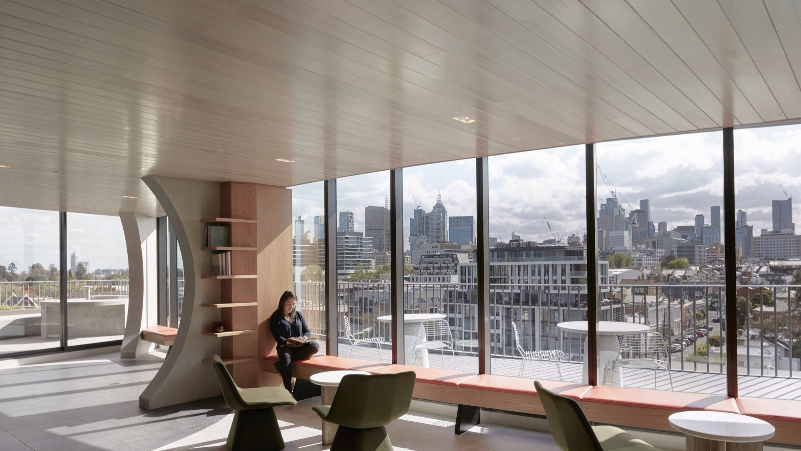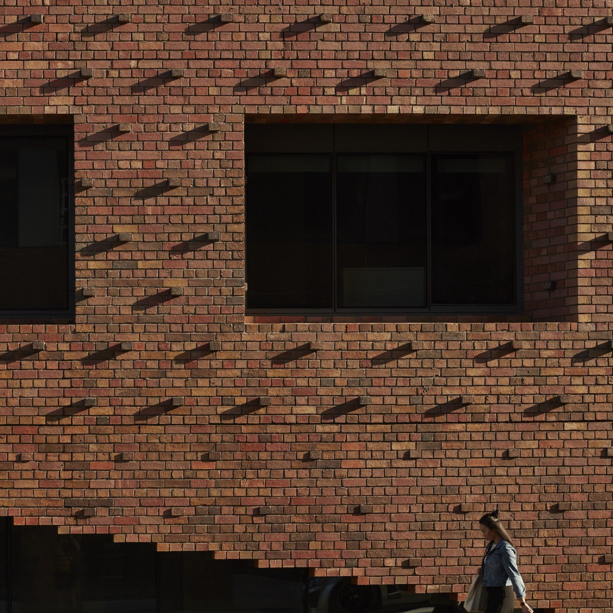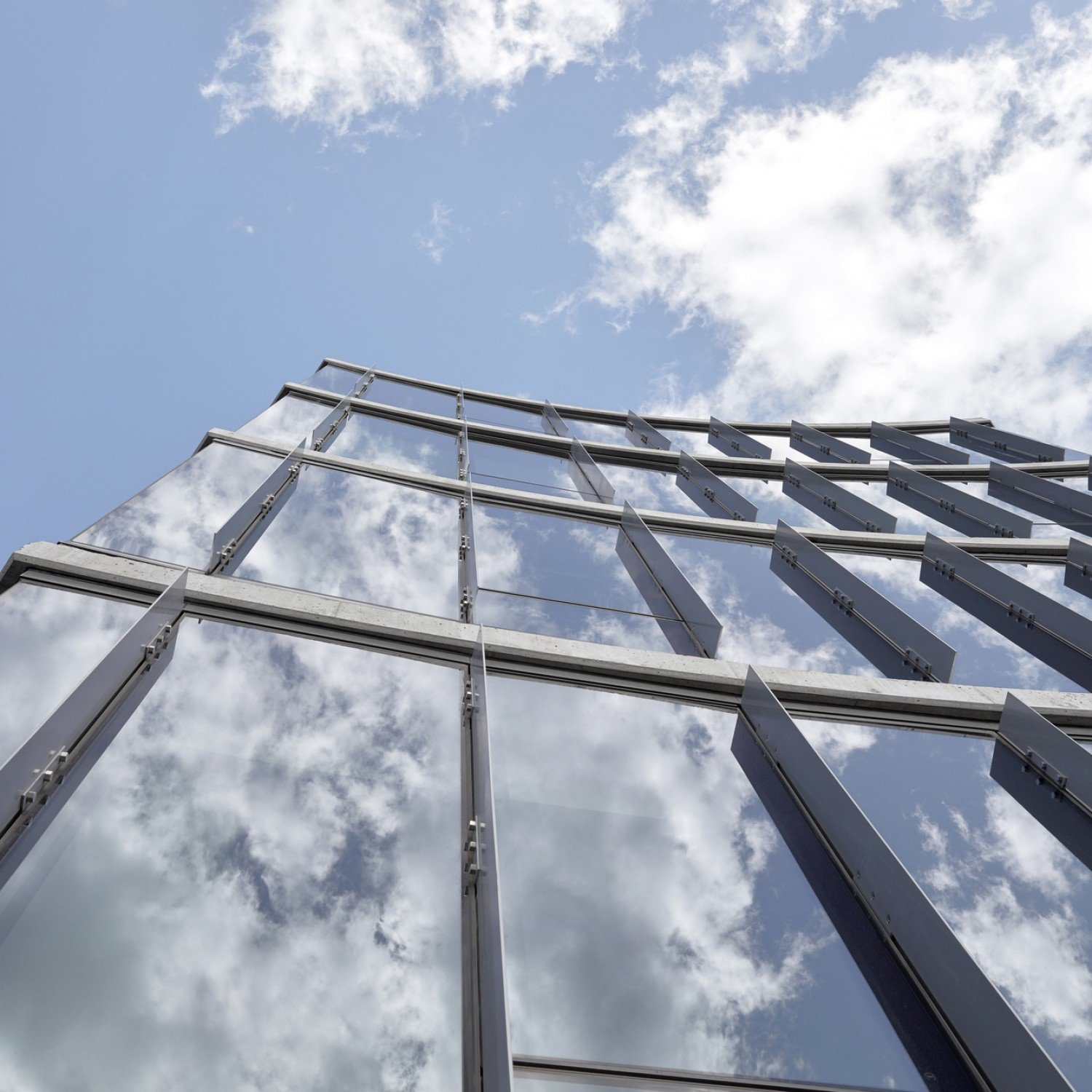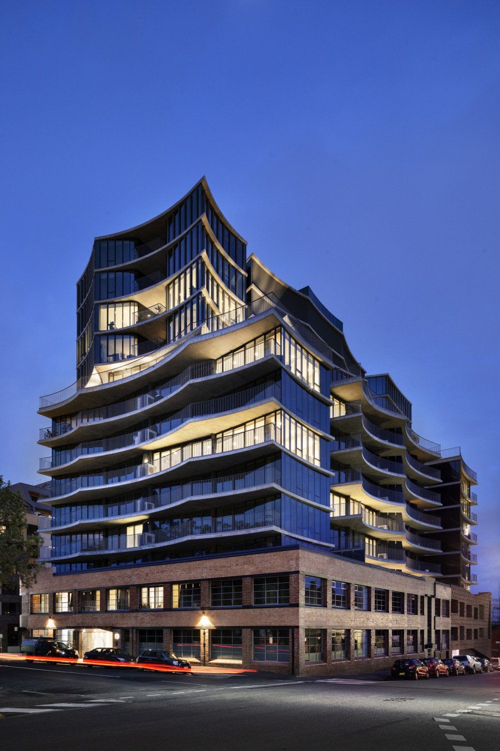Holme Apartments
The form of the tower is the negative mould of a silo, concave rather than convex, absorbing the stories and history of its locale. The resident's experience of the balconies which draw upon this form is influenced by their position and the time of day. The sweeping curves push out and pull back, provide shade and frame a view.
At the base of the tower is the original brickwork of a 1920’s art deco style brick warehouse. The existing brick walls are extended upon, thickened to frame new openings, and stretched to encompass the full perimeter of the site. By allowing the context to spark ideas for this project, this post-industrial suburb is re-imagined whilst remaining connected to its history.
The continuous curved slab and balcony edges sweep around the entire perimeter of the building maintaining a sculptural quality for the residential floors above the 1920’s art deco brick podium.
Credits
Company: CBUS Property
Designer: John Wardle Architects
Country: Australia
Photographs: ©Michael Gazzola / ©Dylan James / ©John Wardle Architects


